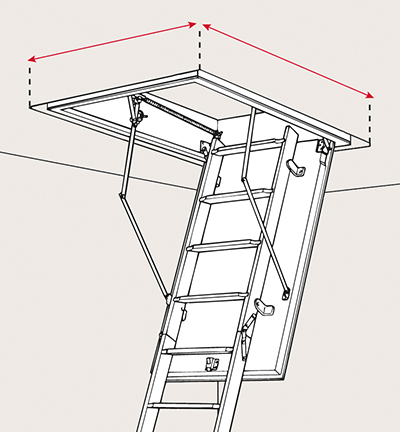Loft ladder clickFIX® 76G - Made to measure
Top-class loft ladder flush to your ceiling
Product description
LOFT LADDER CLICKFIX® 76 FLUSH TO YOUR CEILING – 2 INSTALLATION OPTIONS AVAILABLE
SOGEM clickFIX® 76G can now also be installed flush to your ceiling. The SOGEM clickFIX® loft ladder comes with two options, one for flush installation integrated in the plaster board or a second option to use architraves that visually conceal the installation gap. Both options are designed to be simply attached to the casing for a seamless finish. The flush installation, here the plasterboards are placed directly against the profile mounted on the loft ladder casing, leaving only a narrow line visible when the plasterboard is mounted. This plasterboard profile makes the plasterboard strong and solid – keeping a beautiful finish forever.
SOGEM clickFIX® is by far the most unique loft ladder on the market today. Our patented clickFIX® technology provides excellent insulation values and the frameless construction of the hatch prevents heat loss, resulting in significant savings on heating bills compared to traditional loft ladders. The clickFIX® 76 come complete with a trapdoor made with 70 mm polystyrene.
The low u-value of 0.49 W/m²K is particularly impressive as all our products are tested for their U-value as a building component just like doors and windows. Usually, U-values are given as a calculated centre value for the door, which is highly misleading in energy calculations.
For ceiling heights above 274 cm, there must be a minimum cavity length of 140 cm. Hole width + length must not exceed 260 cm. Please also note if the hole width + length is over 244.9 cm, the maximum ceiling height can be 274 cm. It is not possible to add extensions to made-to-measure loft ladders.
Casing height up to 80 cm.
It is possible to design the Made-to-measure loft ladder with a casing height of up to 80 cm. Casing heights over 36 cm are fitted with an extra tread in the casing. If the casing height is above 65 cm, 2 treads must be installed to comply with building regulations. The casing is white primed plywood.
Ladder dimensions: 2 different ladders depending on the casing dimensions:
Narrow ladder 32 cm wide: External casing width: 47.6 cm - 53.9 cm. Treads width=27.8 cm
Wide ladder 40 cm wide: External casing width: 54.0 cm - 97.6 cm. Treads width =35.8 cm
The difference between ceiling opening and casing dimensions?
We use the term " ceiling opening ". The term refers to the size of the opening in the ceiling where the loft ladder will be placed. |
 |
Please note that this is a made-to-measure product and therefore cannot be returned or cancelled after purchase.
Technical data
| Product number | Please select a variant |
|---|---|
| EAN | Please select a variant |
| Swing clearance | Please select a variant |
| Horizontal clearance | Please select a variant |
| U-value (W/m²* K) | 0.4900 |
| Attic ladder type | Please select a variant |
| Usage | Please select a variant |
| Sections | Please select a variant |
| Ladder material | Please select a variant |
| Trapdoor material | Sandwich construction |
| Trapdoor thickness | 76 mm |
| Insulation | 70 mm |
| Casing material | Laminated pine, white finish |
| Casing thickness | 18 mm |
| Number of treads | Please select a variant |
| Tread rise | Please select a variant |
| Tread material | Solid beech |
| Tread thickness | 17.5 mm |
| Tread width | Please select a variant |
| Tread depth | 83 mm |
| String material | Pine |
| String thickness | 21 mm |
| String depth | 83 mm |
| Maximum load | 150 kg |
| Product weight | Please select a variant |
| Tested | U-value - tested as building component by testinstitute: Technological Institute, Airtight EN 12207 class 4, EN 1026:2016, FSC® certified wood, Manufactured according to EN 14975 |
Video
Downloads
Reviews

